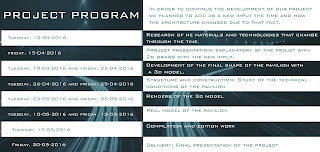This model is an extension of Santiago Cirugeda's building. We propose the construction of a social area where the students can spend their free time in a more flexible way.
The pavilion is conected with the building on the second floor. These floor is a combination of slope roofs where people can lay. The first level is partially underground and there 5 rooms according to the different meaning that has the term "Social Club" for each person.
The different rooms can be connected to create a more flexible and open space.


No hay comentarios:
Publicar un comentario